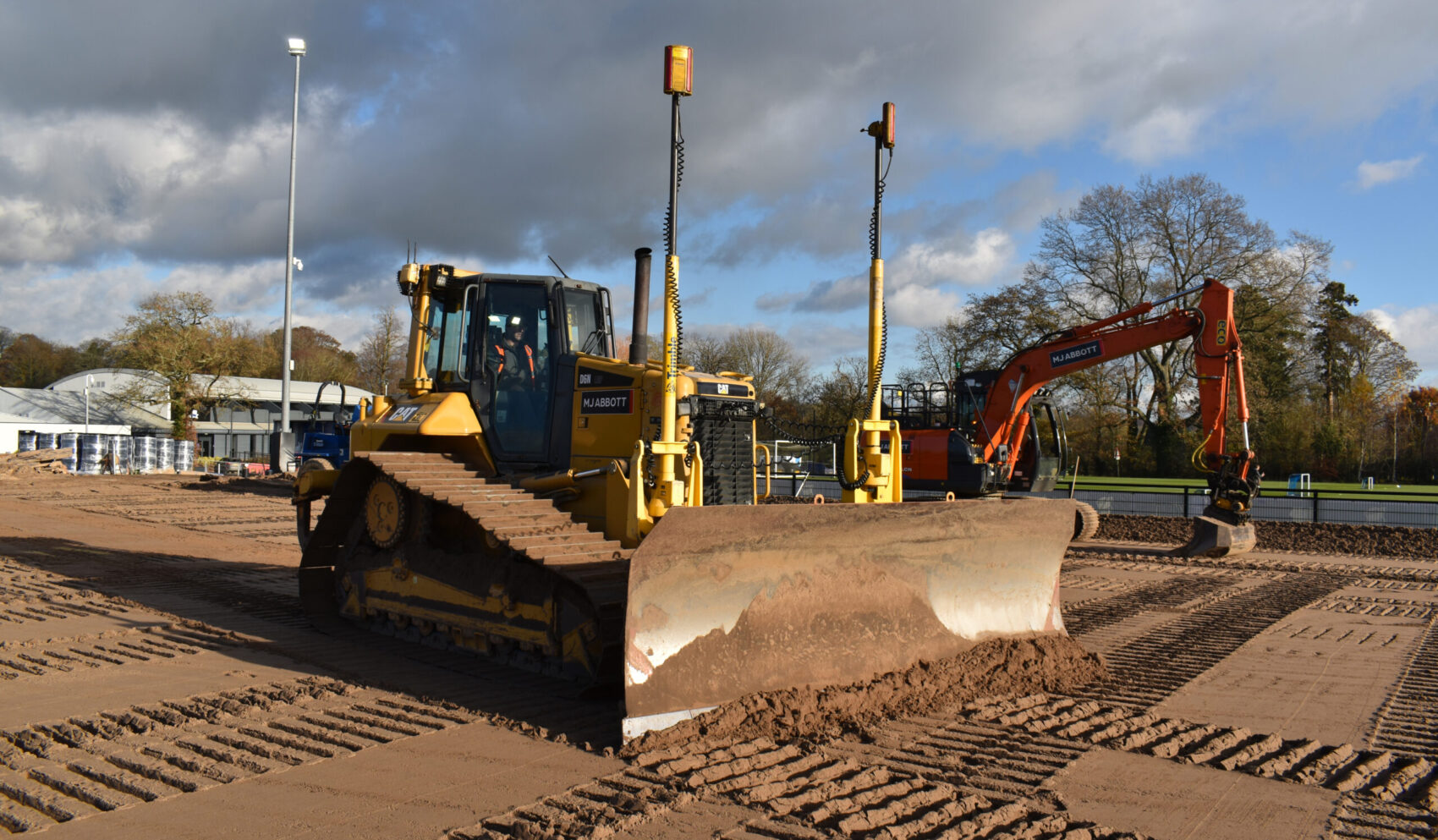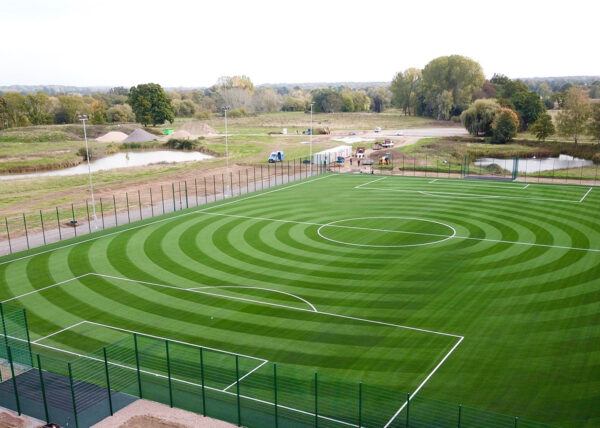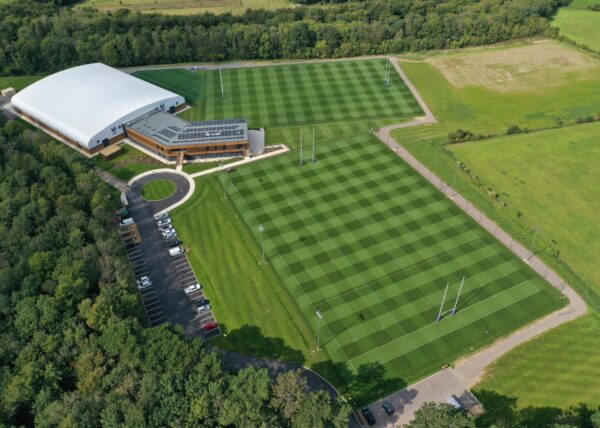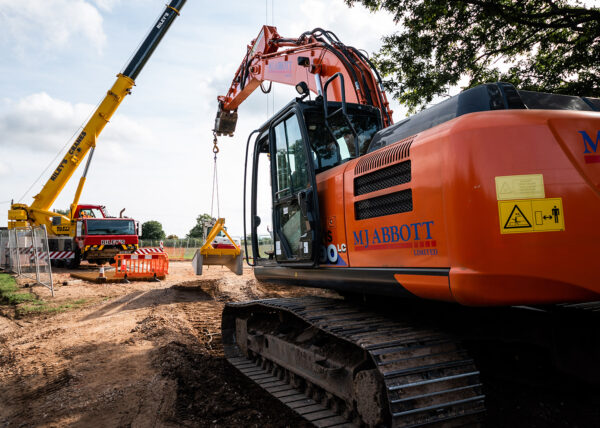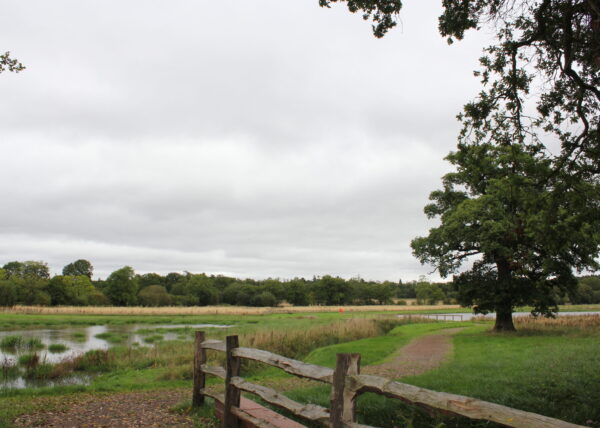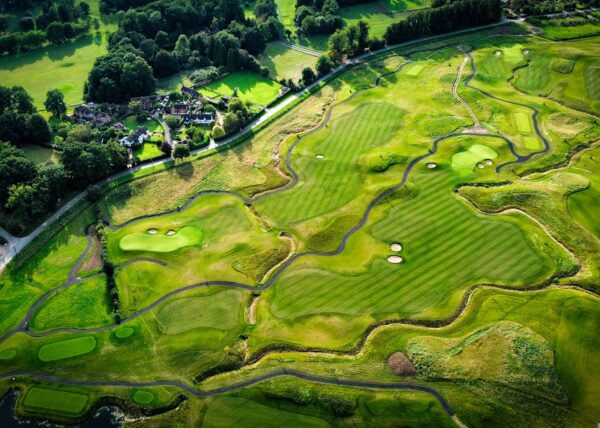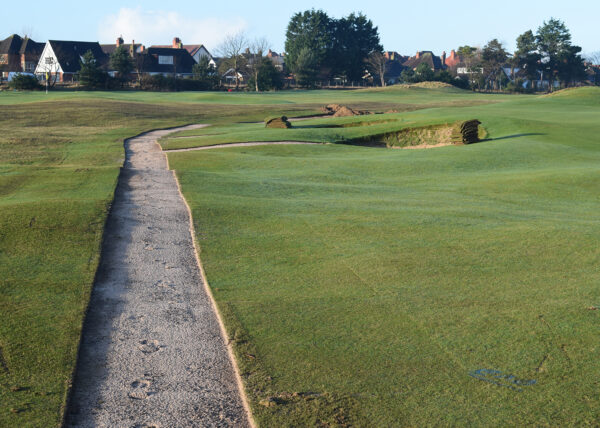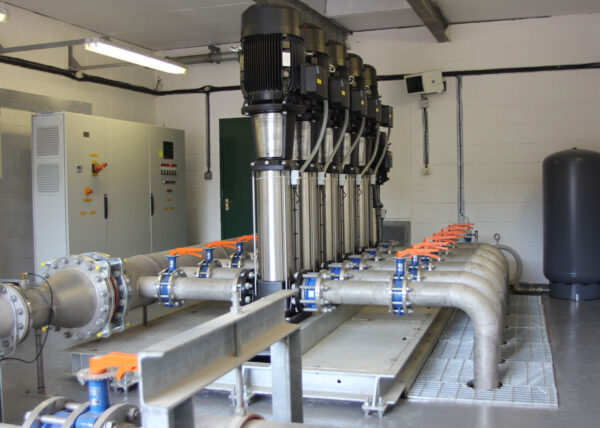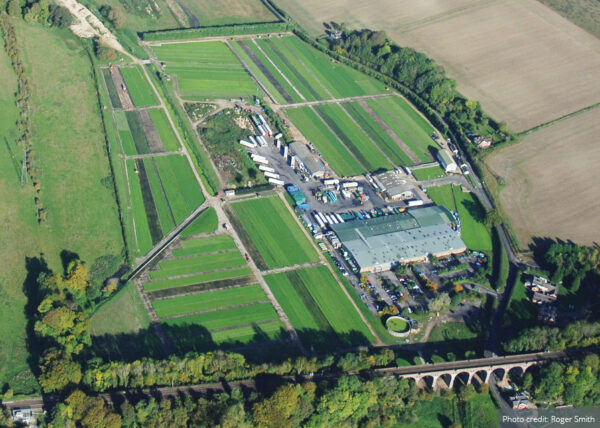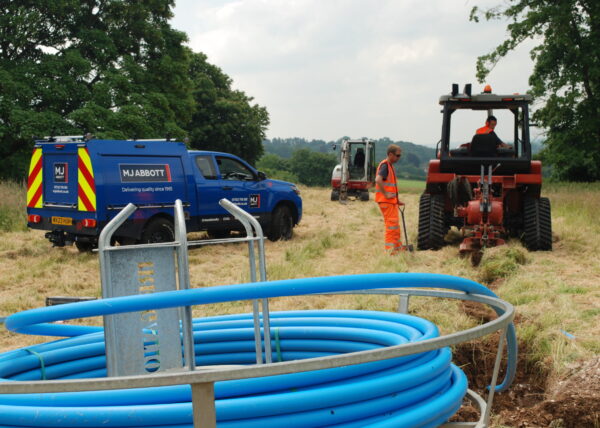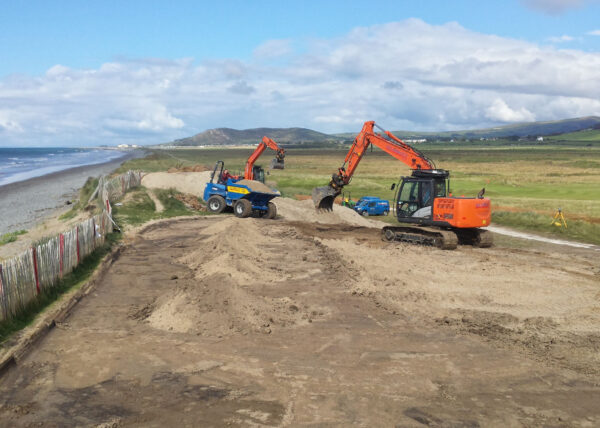Case Studies
Delivered to perfection
Our experienced and dedicated management team is hands-on throughout all projects, working closely with our workforce highly skilled, trained and motivated people. However don't just take our word for it, view our case studies below to see how we use our range of services to deliver our projects effectively on programme and within budget.
ABMC Cambridge American Cemetery
Installation of new Toro irrigation system, incorporating fertigation

